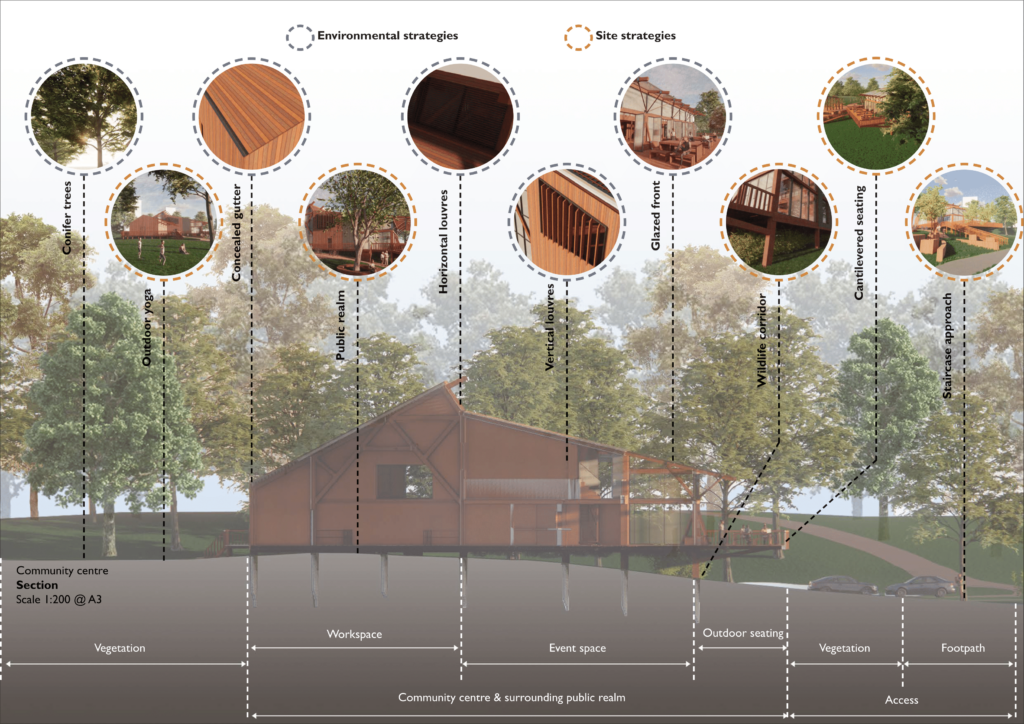Project Manfiesto
Storytelling is an essential component of any form of art. Food production
is considered an art through the use of different ingredients, process of
making, presentation, and photography. There is progression within food
production the same way there is progression within artwork /painting. Both are ‘creative’ in their own right and can tell a story. Typically, the sourcing and manufacturing of food is hidden and unaware of by the consumers of that product.
My design project refers to the 7 food cycle stages, with intentions to exploit the processing and consumption food stages, alongside the production of
cider.
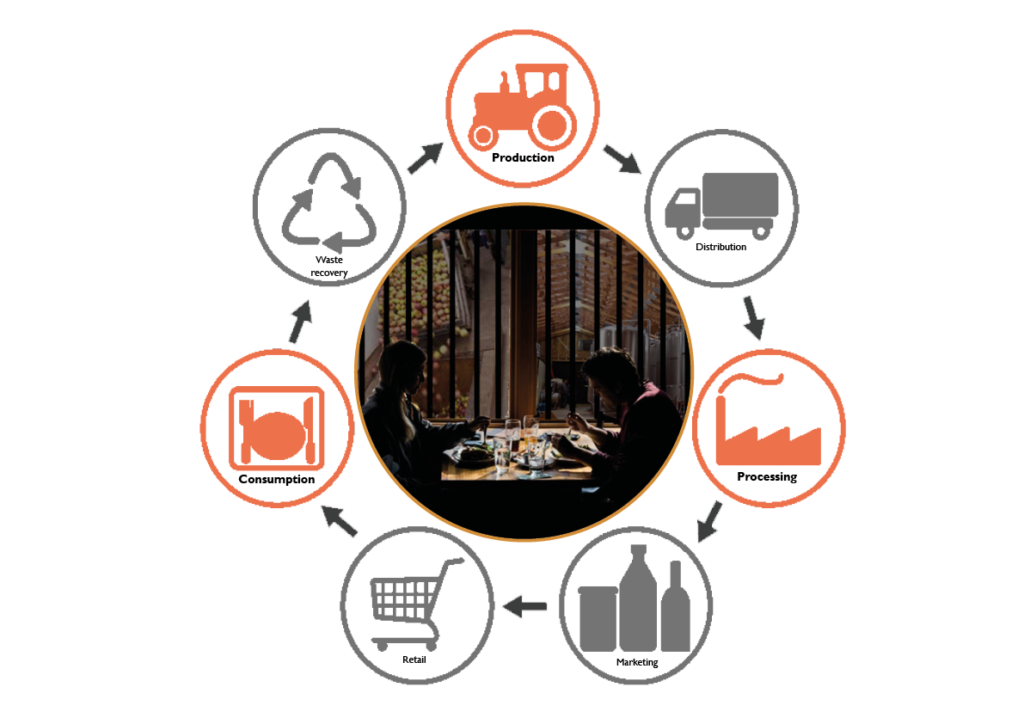
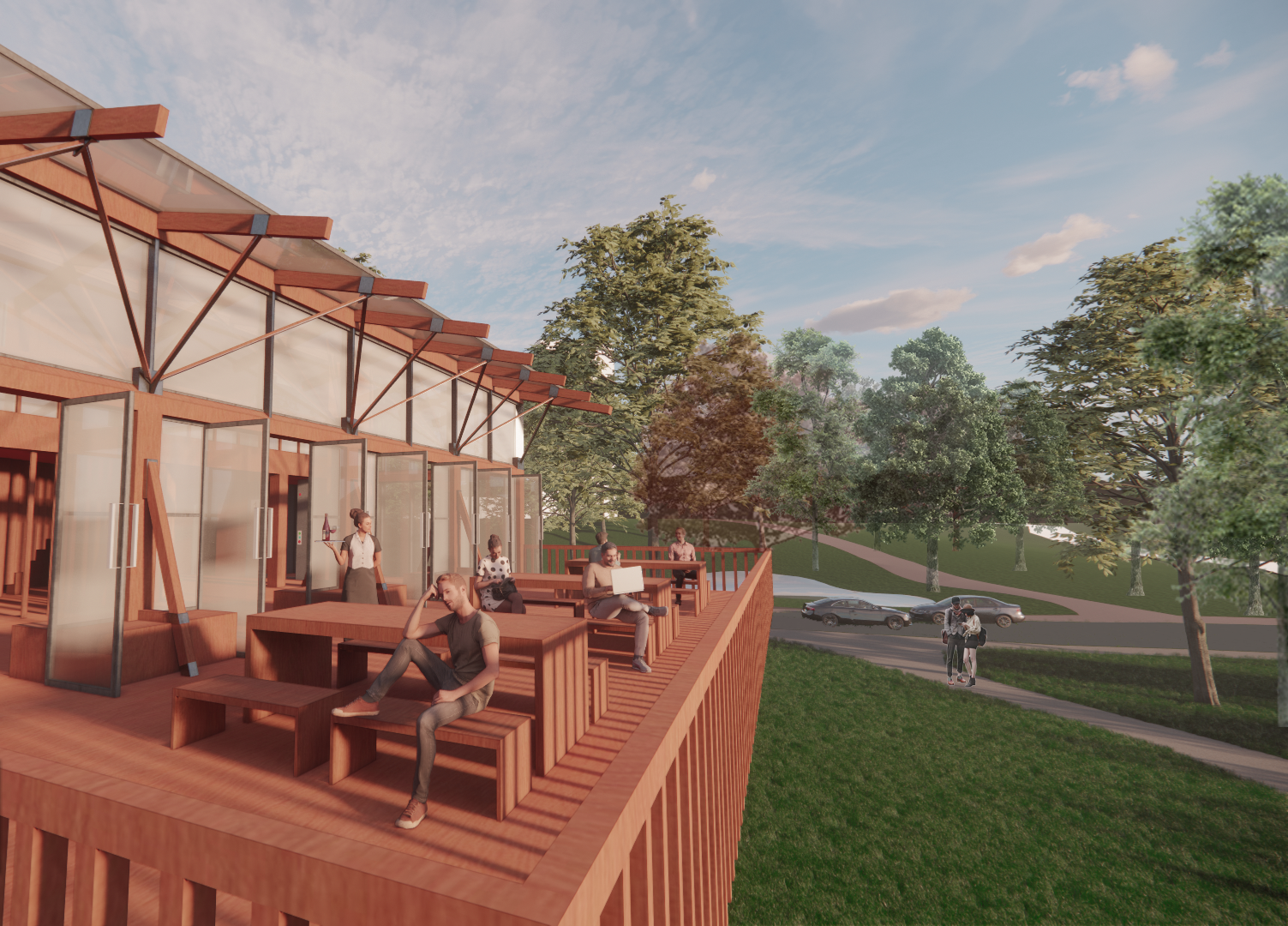

Concept Development
The Easel:
Typically used to fixate and position canvas boards. It is made from timber and has its own form of joints and steel/brass screwed connections. The footings of easel branch out to form this triangular shelter/ enclosure.
With these attributes in mind, I have the opportunity to develop and model an inhabited communal space for my community centre.
Relation to Art & Food:
The idea of a thorough process. There is progression within food production the same way there is progression within artwork /painting. Both are also ‘creative’ in their own right and can tell a story.
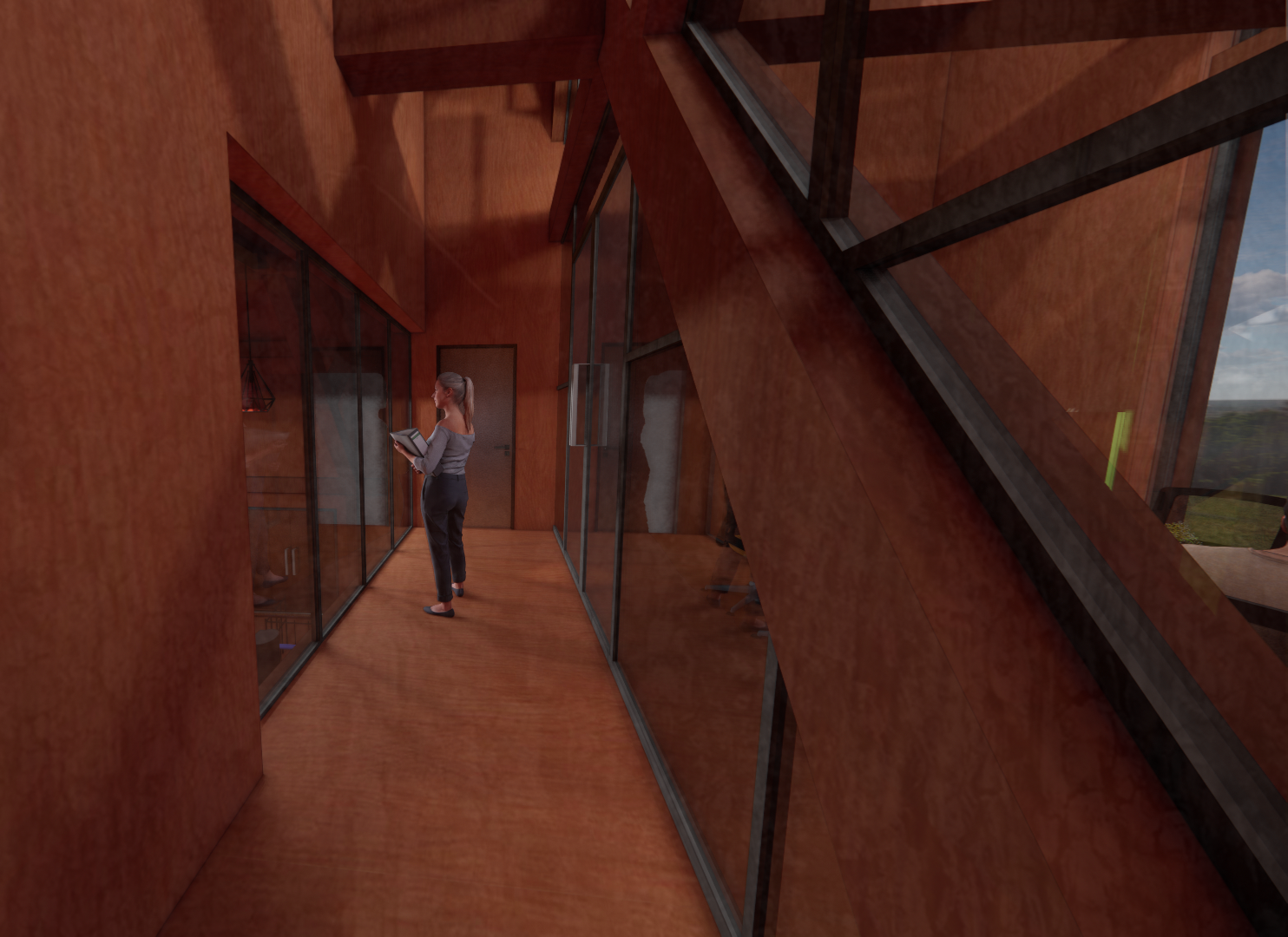
Progression of moment models
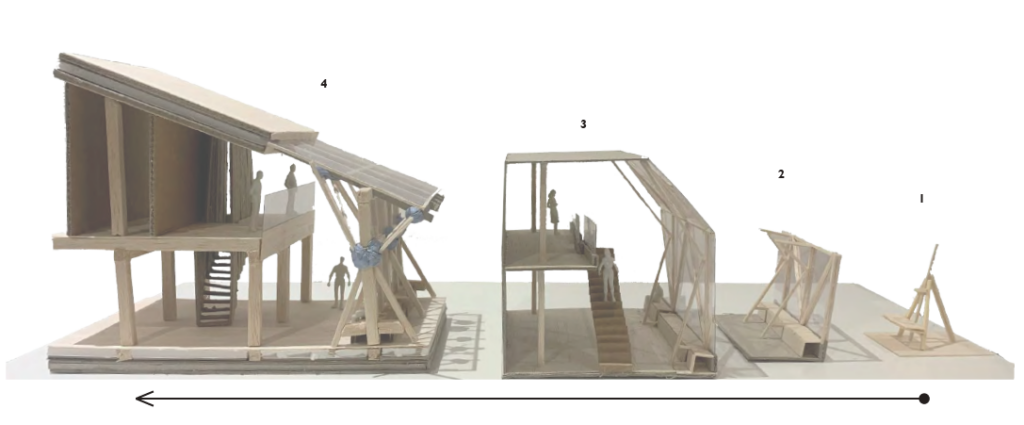
Progression of moment models
My moment models have gone from than inspired object expressed through a single seat, to a near-complete section model, comprised of a few allocated and envisioned spaces and floor/roof layers.
- Utilizes the lower front horizontal plank of the easel as a seat. Seating is very important component for a community space.
- Developed to now include windows, with vertical bracing running along it, and benches sitting against it, with easel inspired legs stretched out to separate seating and create this captivating walk through.
- Double glazing extended to create a curtain wall, with additional vertical bracing creating a kite-like pattern. Vertical circulation onto upper floor/ mezzanine and a glass-timber roof covering. Timber columns run from ground to first floor.
- Details and thickness’s of columns, roof, flooring and timber beams & rafters. Sloping of roof, supported by primary structure and spanning timber beams
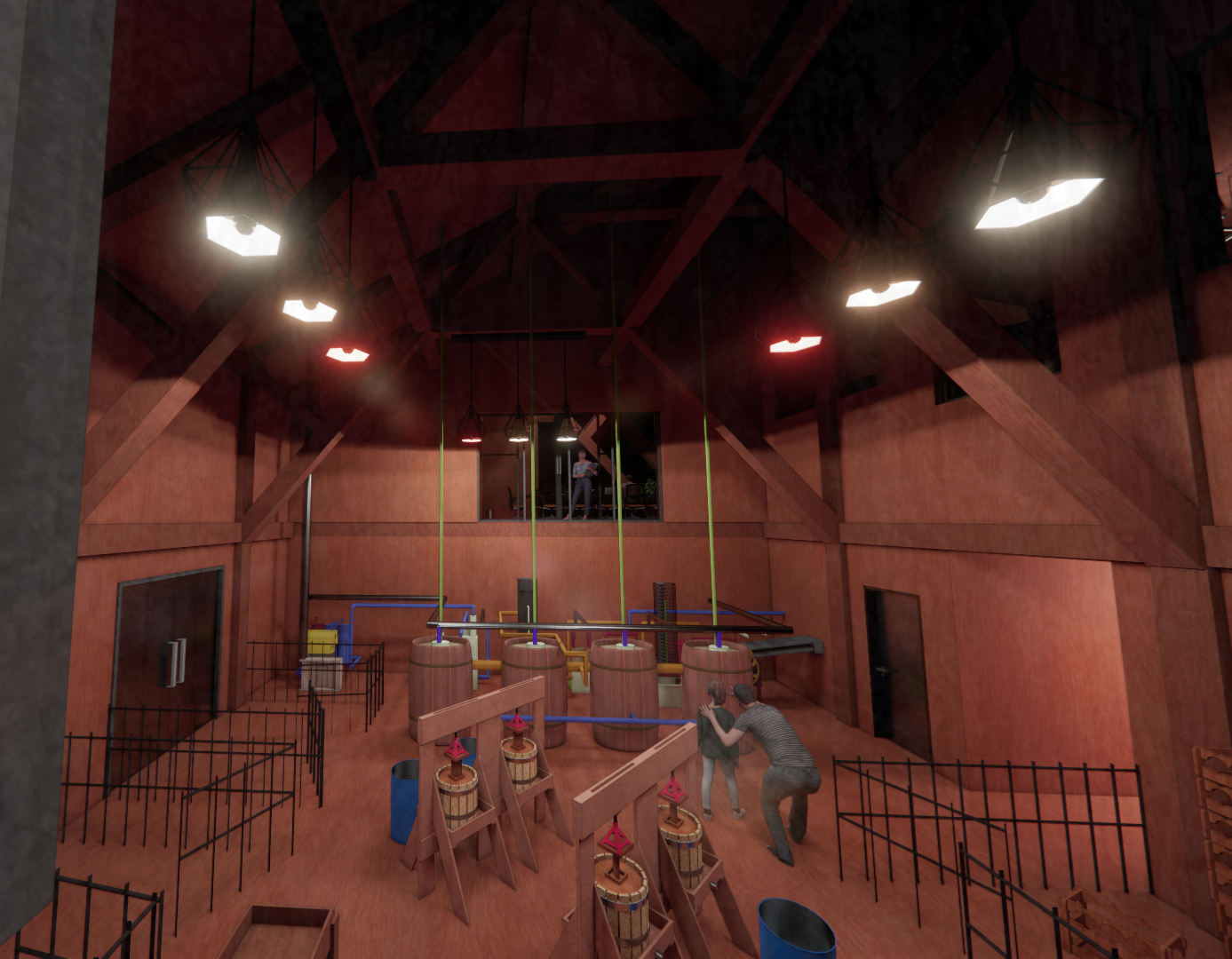
Structural strategy
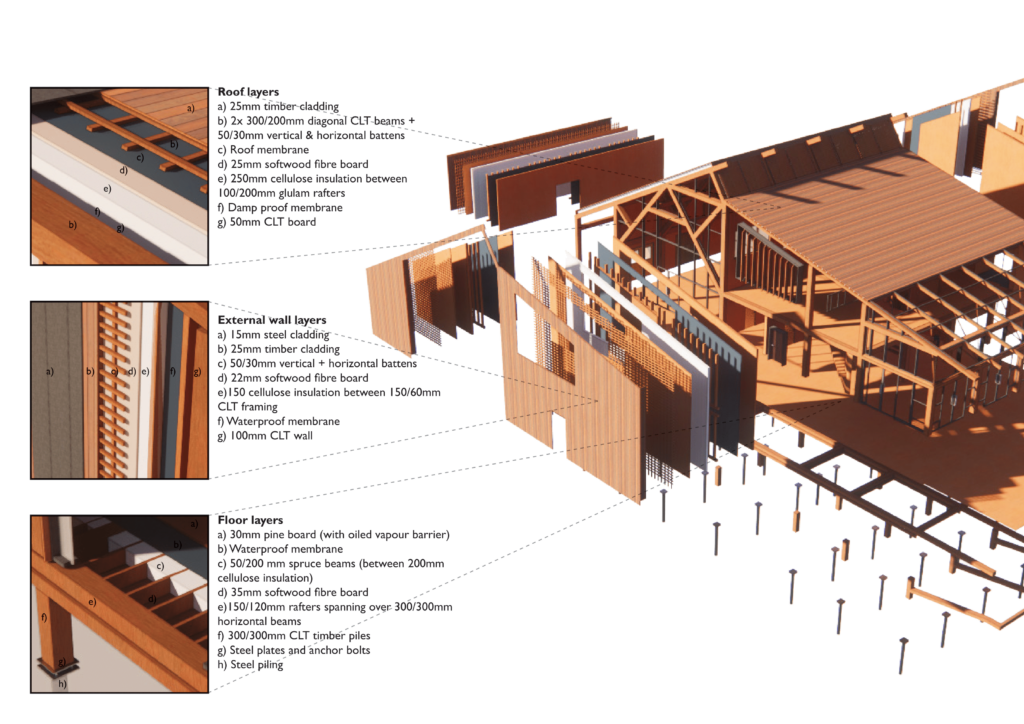
Environmental strategy
